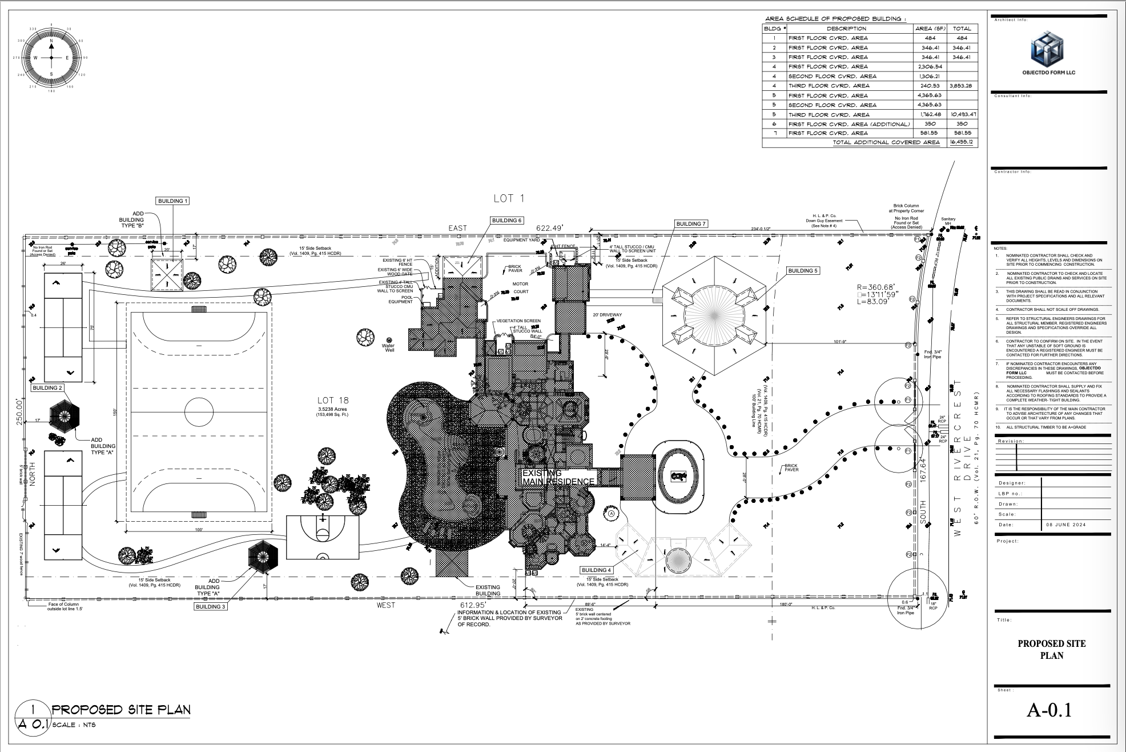
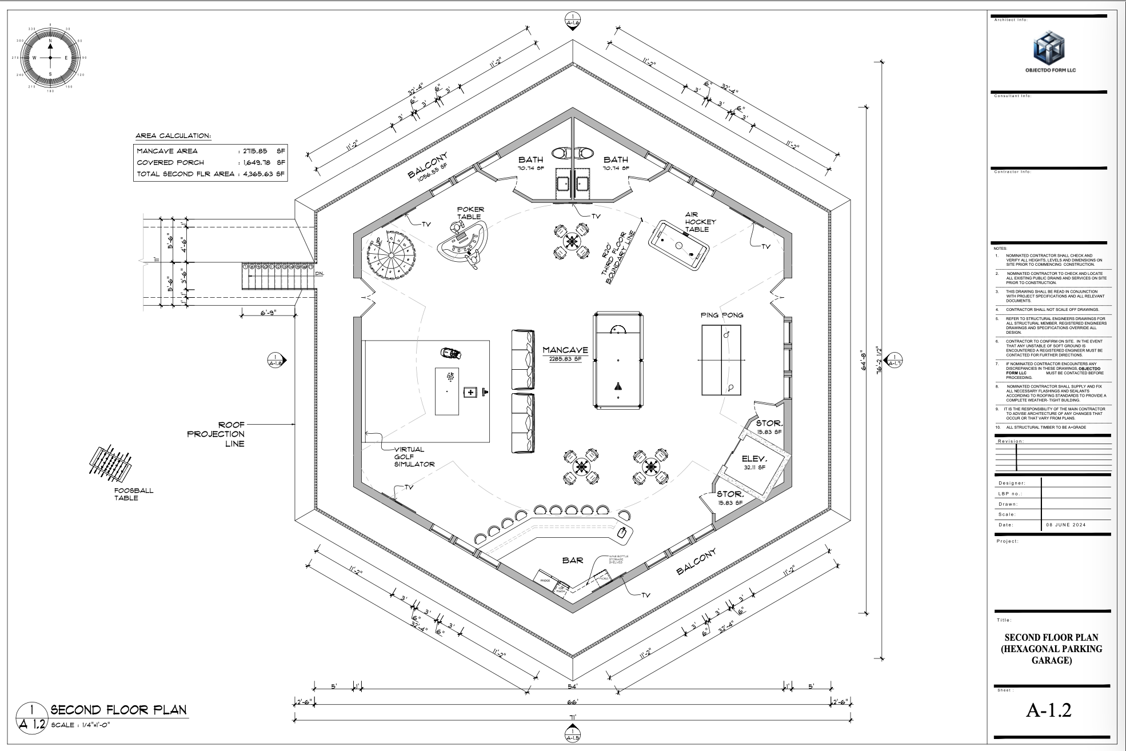
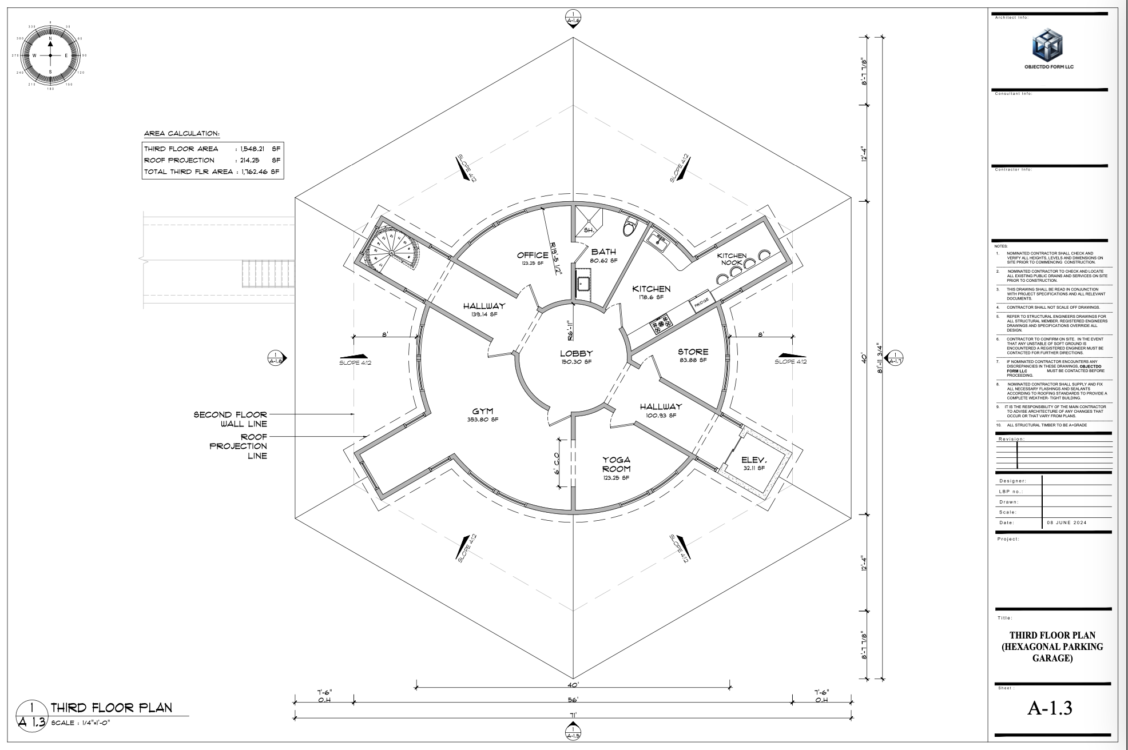
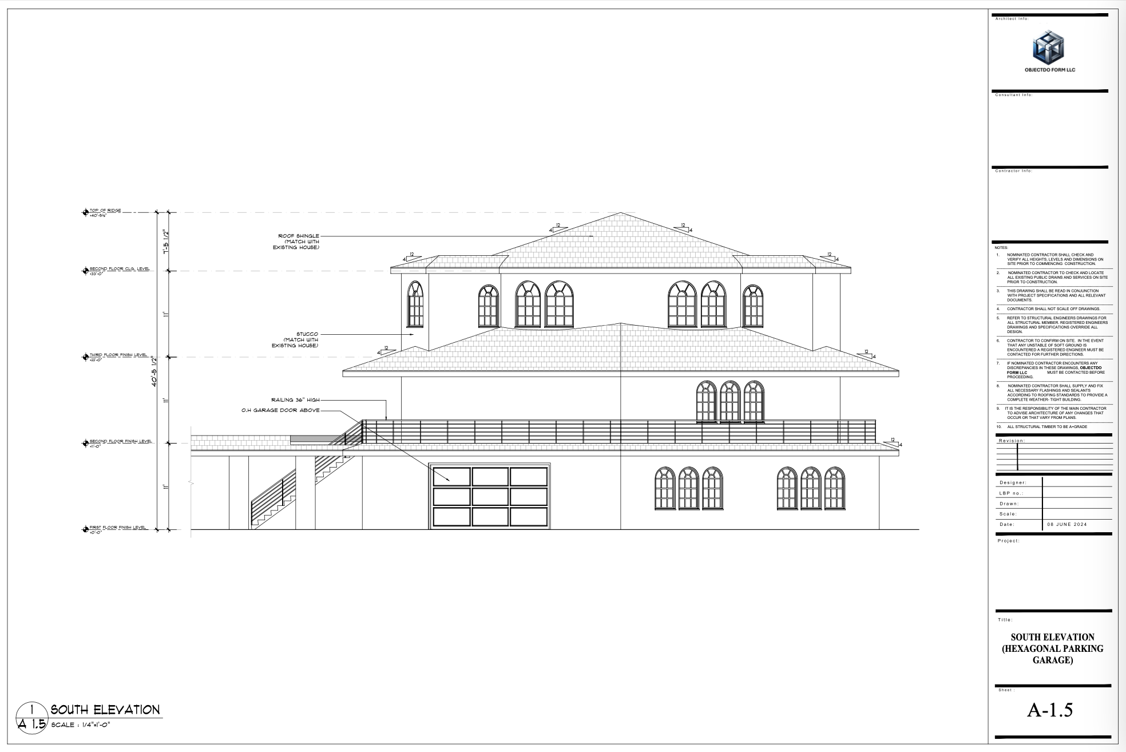
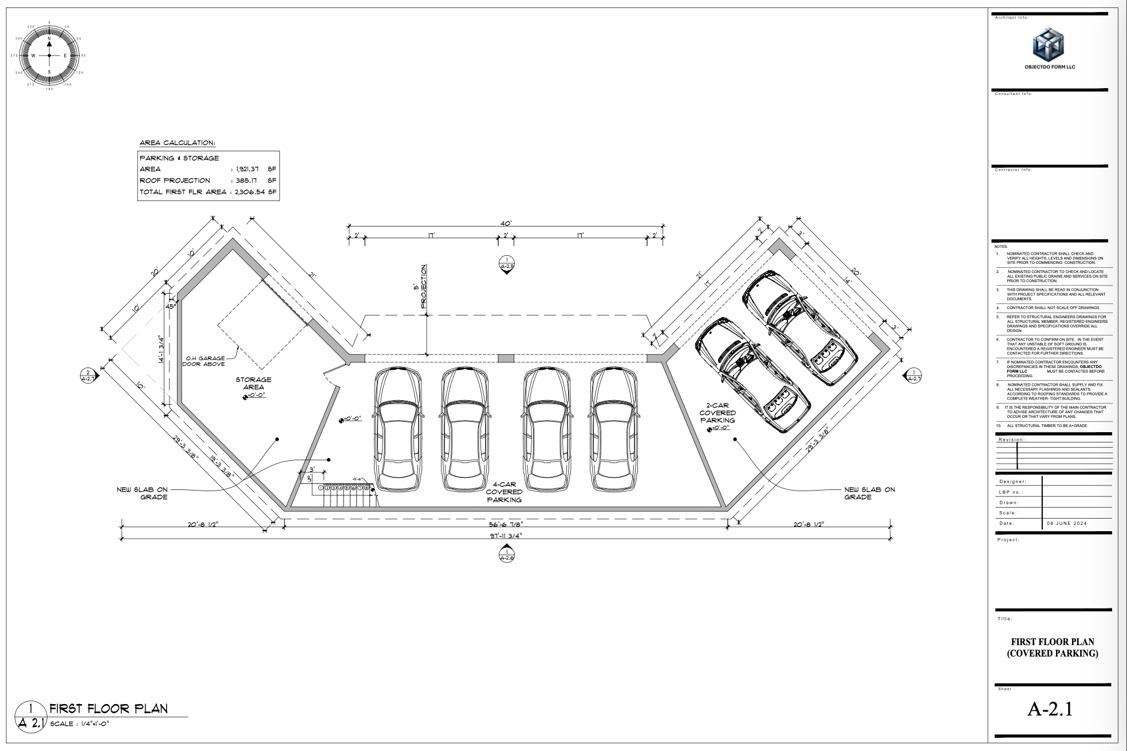
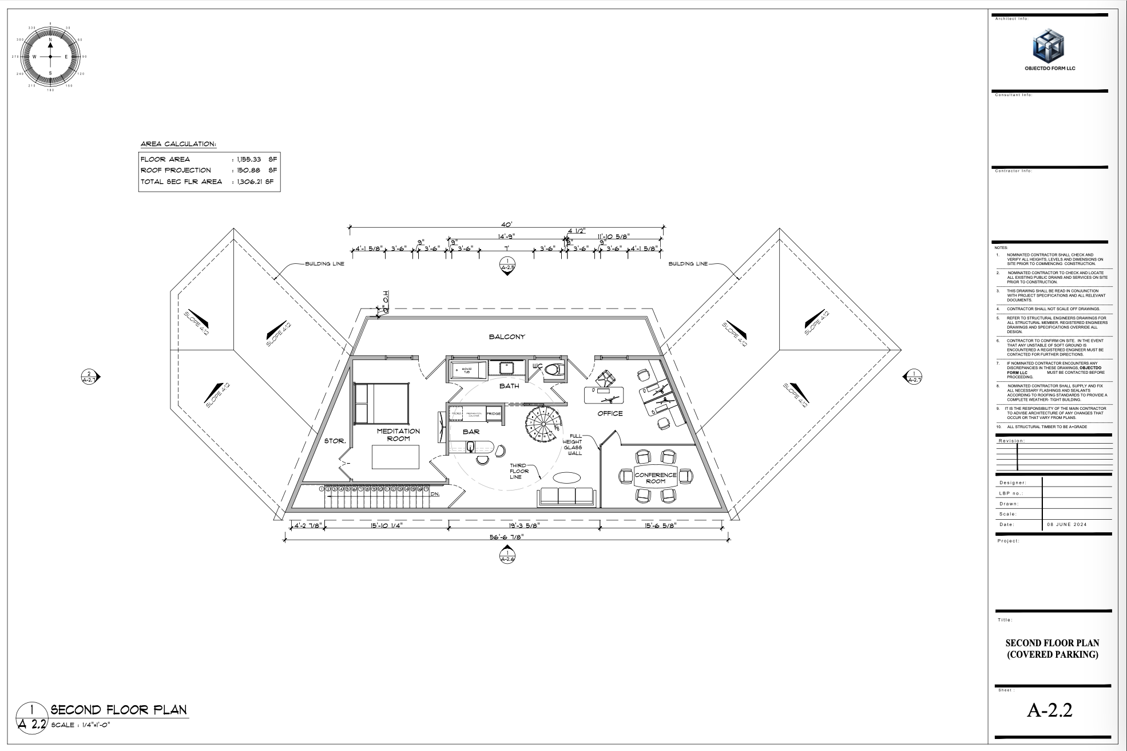
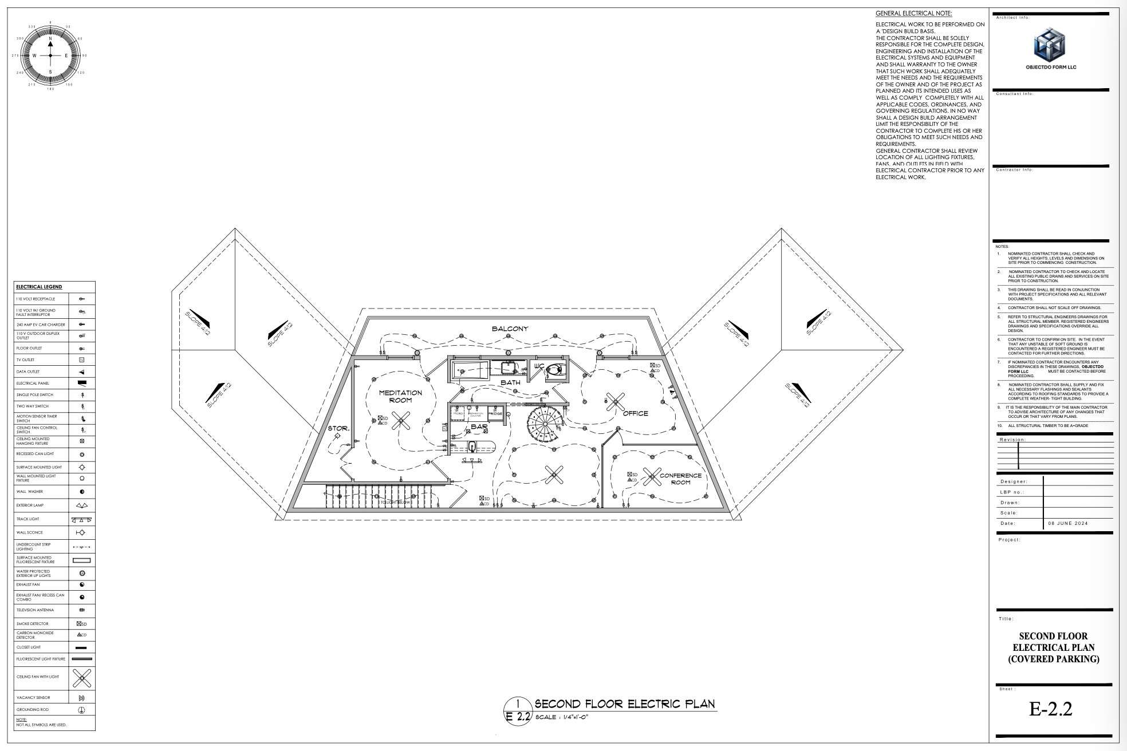
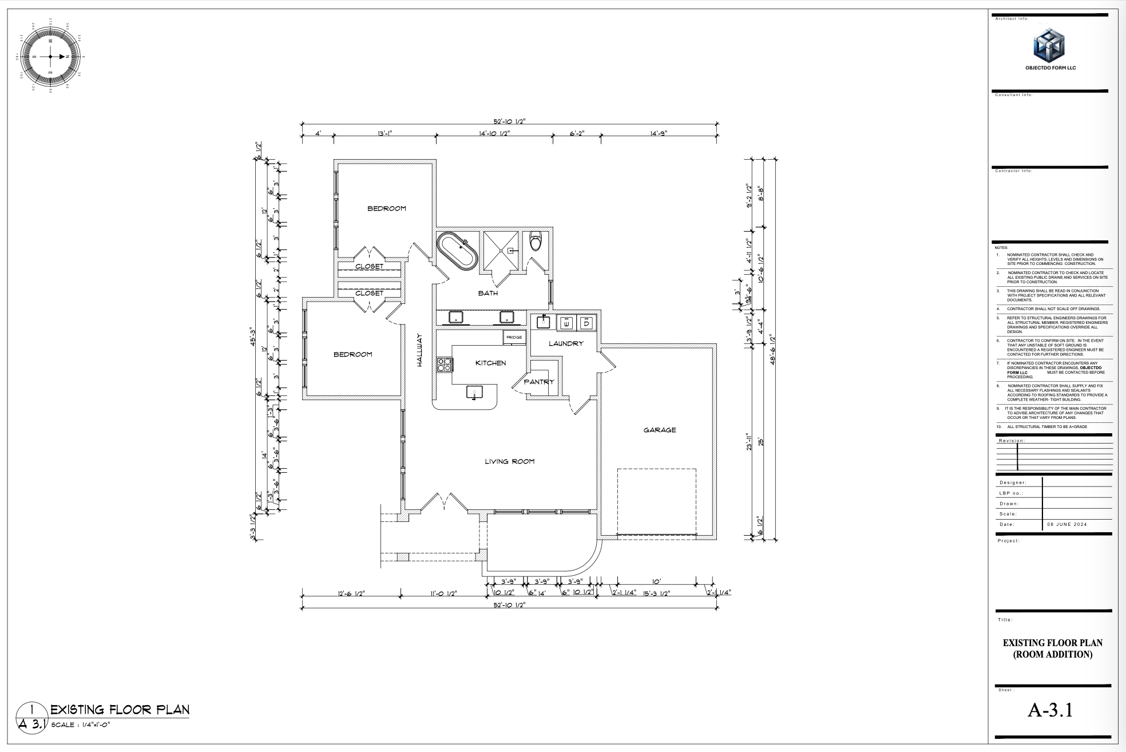
Project Overview:
This project encompassed the comprehensive design and 3D modeling of a large-scale hotel complex, featuring a total of 7 distinct buildings. The objective was to create a cohesive, visually stunning, and functional architectural solution that balances luxury, efficiency, and modern aesthetics.
Scope of Work:
Master Planning: Development of an integrated layout for all 7 buildings, ensuring seamless connectivity and optimal space utilization.
Architectural Design: Creation of unique design concepts for each building, blending contemporary architecture with practical functionality.
3D Modeling & Visualization: High-precision virtual models to provide detailed visualizations, allowing stakeholders to experience the design in its entirety before construction.
Structural Engineering Support: Detailed structural analysis to ensure the feasibility, safety, and durability of the proposed designs.
Key Features:
A harmonious blend of architectural elements to reflect a modern luxury hotel experience.
Integration of functional spaces such as guest accommodations, lobbies, event areas, and leisure facilities.
Emphasis on sustainability and energy-efficient design principles.
This project highlights ObjectDo Form LLC's expertise in delivering large-scale, complex architectural designs with precision and creativity, showcasing our capability to bring ambitious visions to life through 3D modeling, object design, and engineering solutions.







